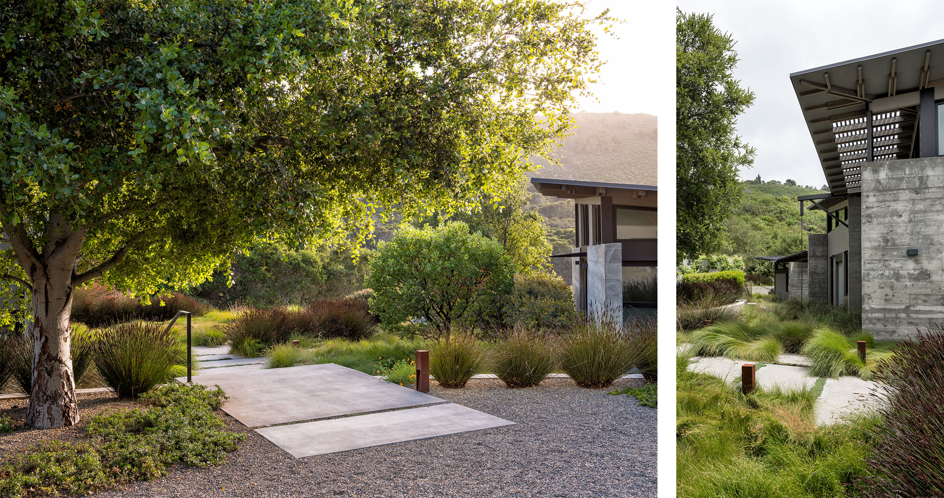
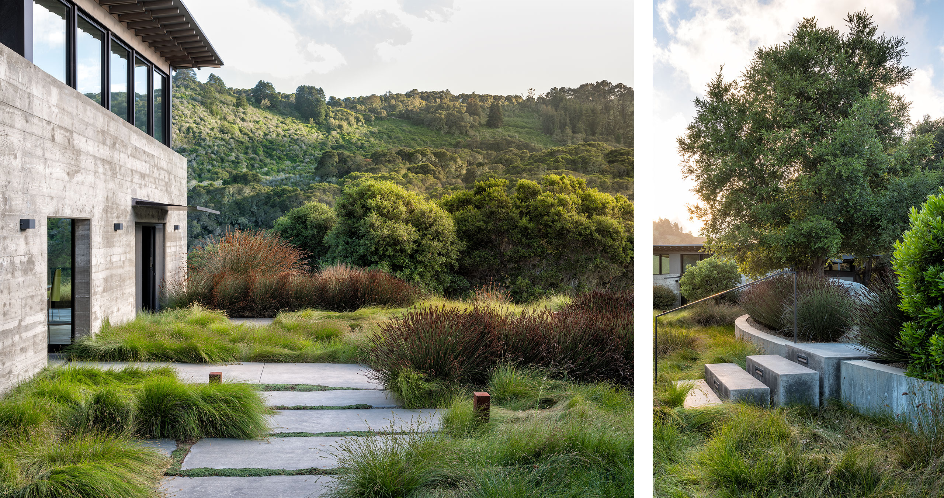
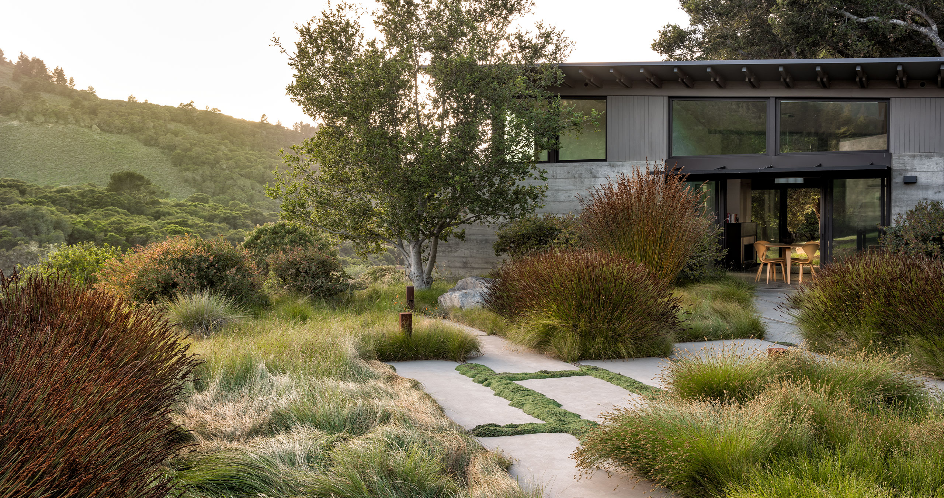
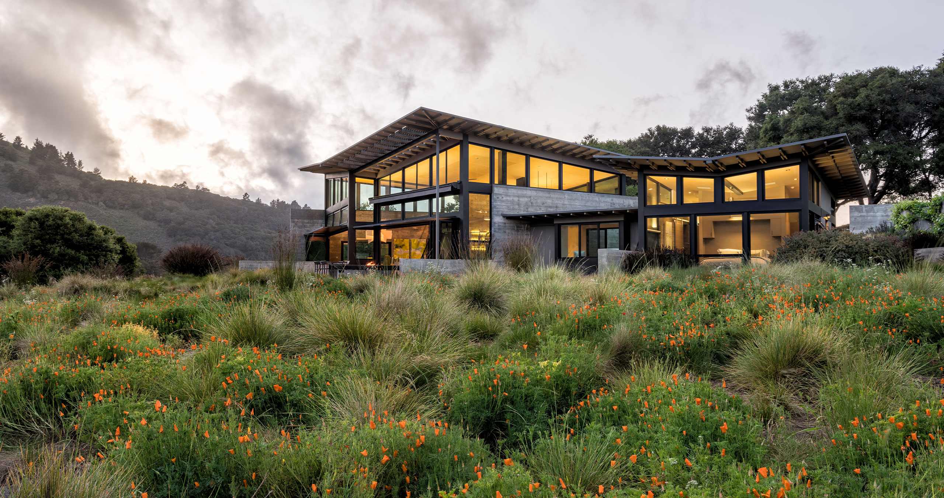
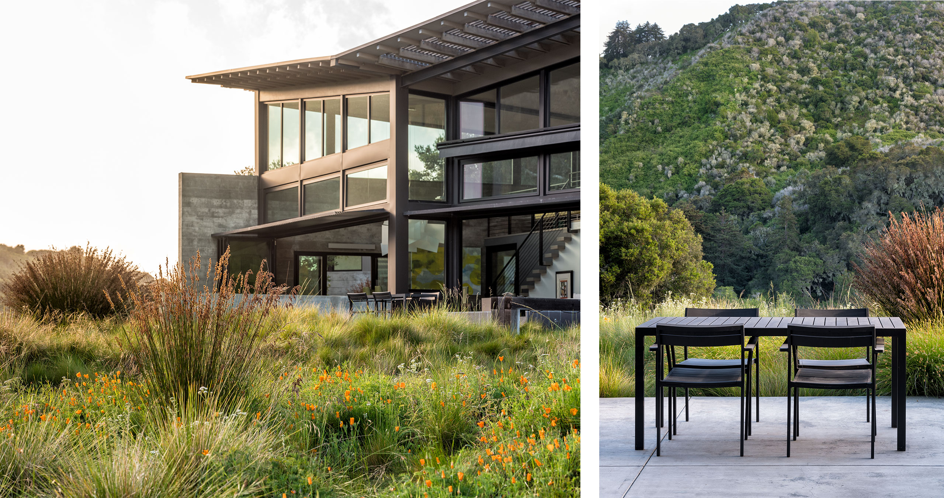
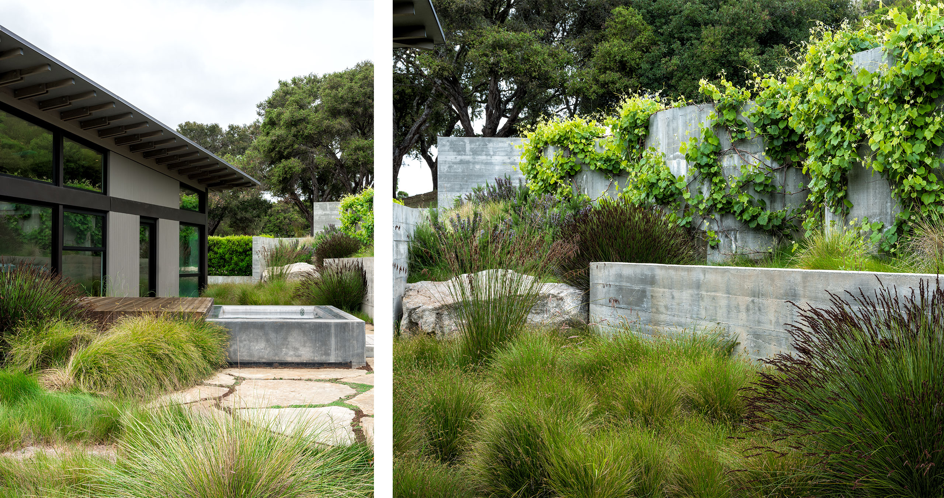
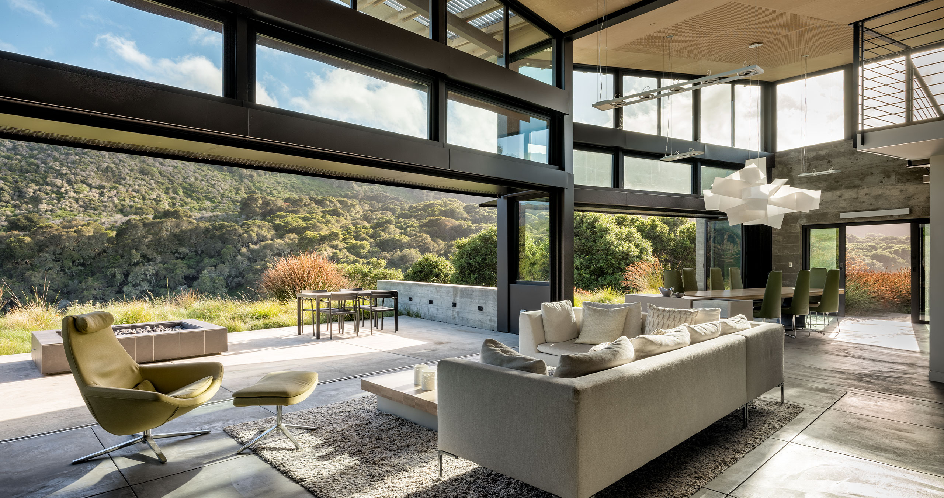
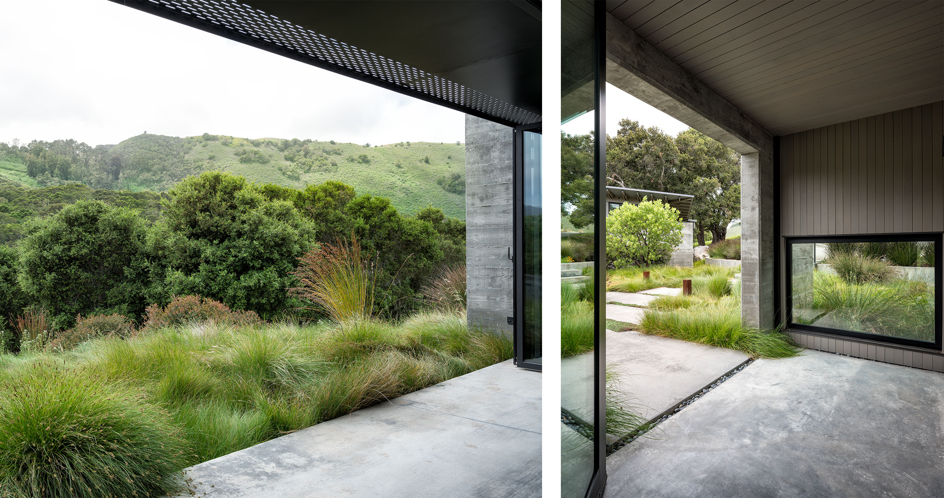
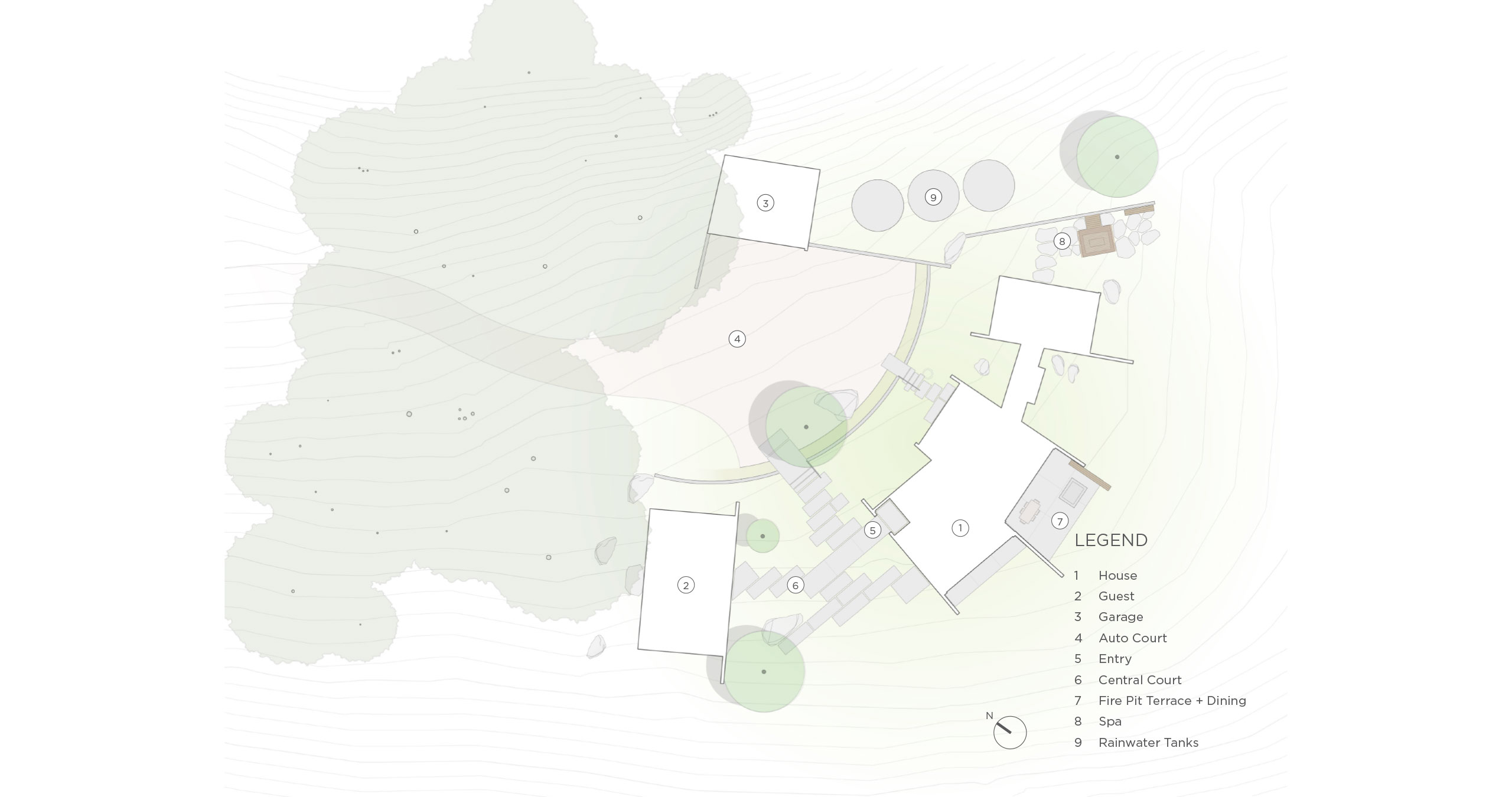
On a long, slender hillside site in the Santa Lucia Preserve, a grove of native oaks (Quercus agrifolia) anchors three pavilions by Feldman Architecture. The planted landscape slips through the interstitial spaces in the architecture – serving to celebrate views beyond, the movement of water across the site, and points of pause and reflection. A central courtyard with staggered concrete pavers and matrix of native grasses serve as both passage and functional space. The buildings are organized around a central arc of concrete, and the butterfly roofs collect rainwater for irrigation. The site design along with the architectural program presents a compelling matrix of inside and out, both anchored to the land and poised to lift off.








